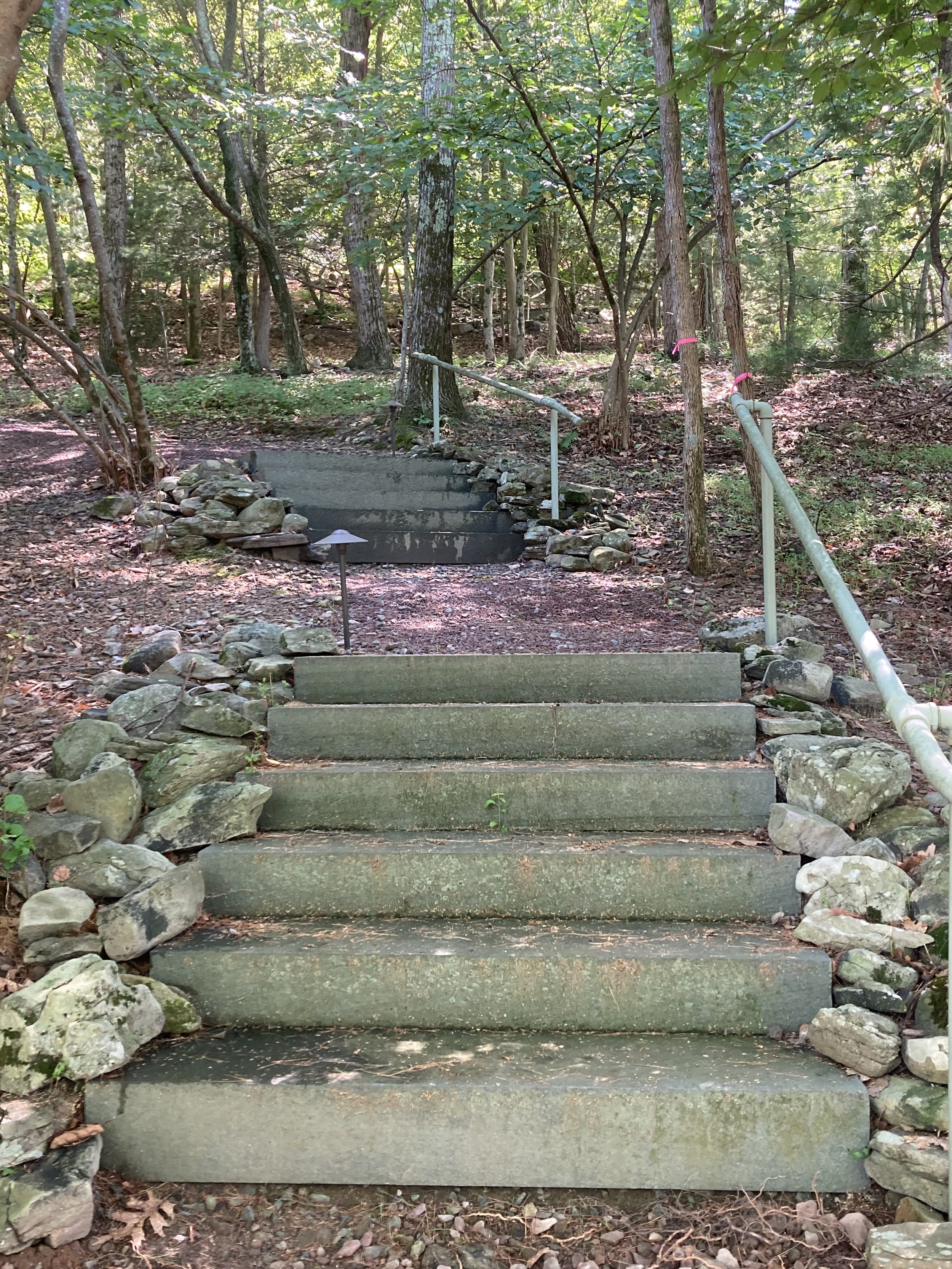Stone Steps & Pillars
Natural stone paths and stairs

Stairs.1: Flagstone and red gravel staircase up a mountain, leveled by Ian and his crew with a cedar railing winding alongside it. There were 80 of these 400-600 pound flagstone slabs hauled up the mountain and installed to complete the project.

Staircase.1: Mortared stone wall and pillars, with vintage lights installed. And a flagstone staircase between the lights.

Staircase.1: A front, nighttime view of the flagstone staircase, with rockeries on either side of it. Short, 4-inch mortared stone below each stair as well.

Staircase.1: Daytime front view of staircase, highlighting the neat and clean mortar job on the walls, pillars and staircase.

A natural, lichen-covered set of large stones creating a staircase through a homeowners' garden.

Stairs.2: Another flagstone staircase winding through the woods of a mountain on a homeowners' property. 74 thick slabs of 400-600 pound flagstone were hauled up the mountain, set, and complemented with red gravel separating the sections of stairs. Vintage railing selected by homeowners and lighting installed by Ian as well.

Stairs.2: Another view of the winding stairway, with rockeries on either side of the gravel path to help with erosion. Beautiful copper-green vintage railing.

Stairs.2: Front view of a section of steps. Rockeries on either side of steps and lighting installed.

Stairs.2: A turn in the staircase and a bench in the top left installed.

Staircase.2: Flagstone staircase tucked between home and dry-laid stone wall (also made by Ian).

Staircase.2: Lower level of staircase, with flagstone once again tucked between home and dry-laid stone wall.

Nighttime photo of flagstone staircase between mortared walls and pillars. Automatic lighting installed above either side of staircase.

Mortar repair job to a stone staircase Ian built 20 years prior. Neatly tucked between vinca on the left and another ground shrub on the right.

Stairs.3: Using boulders and stones from the area prior to clearing and leveling the land, this staircase succeeds in retain a natural feeling. Small fire pit alcove on the right introduced as well.

Stairs.3: Cedar railing winding up the mountain, also providing a nice view of how boulders turned out as steps.

A two-step transition from the flagstone walkway to the patio, all of which was built by Ian. The bottom step is cemented to a boulder in the garden on the right, allowing the area to retain a natural atmosphere while simultaneously integrating flagstone.

A staircase through the woods, up a mountain. Steps are mortared stones, supported by short mortared stone sections below them.

Dry-laid stone pillars built by Ian 20 years before this photo, still intact. Lights on top of the pillars also still working. The fake stone walkway was not put in by Ian.

Pillars.2: Right-side mortared stone pillar, leading from road, up the driveway, into homeowner's property. Electric, remote controlled gate also installed by Ian.

Pillars.2: Left side mortared pillar, with electric gate installed by Ian. Small planting bed built to complement pillar and entry to homeowner's driveway.

Pillars.2: View of electrical system entirely installed by Ian.

Flagstone staircase between two stone walls.
